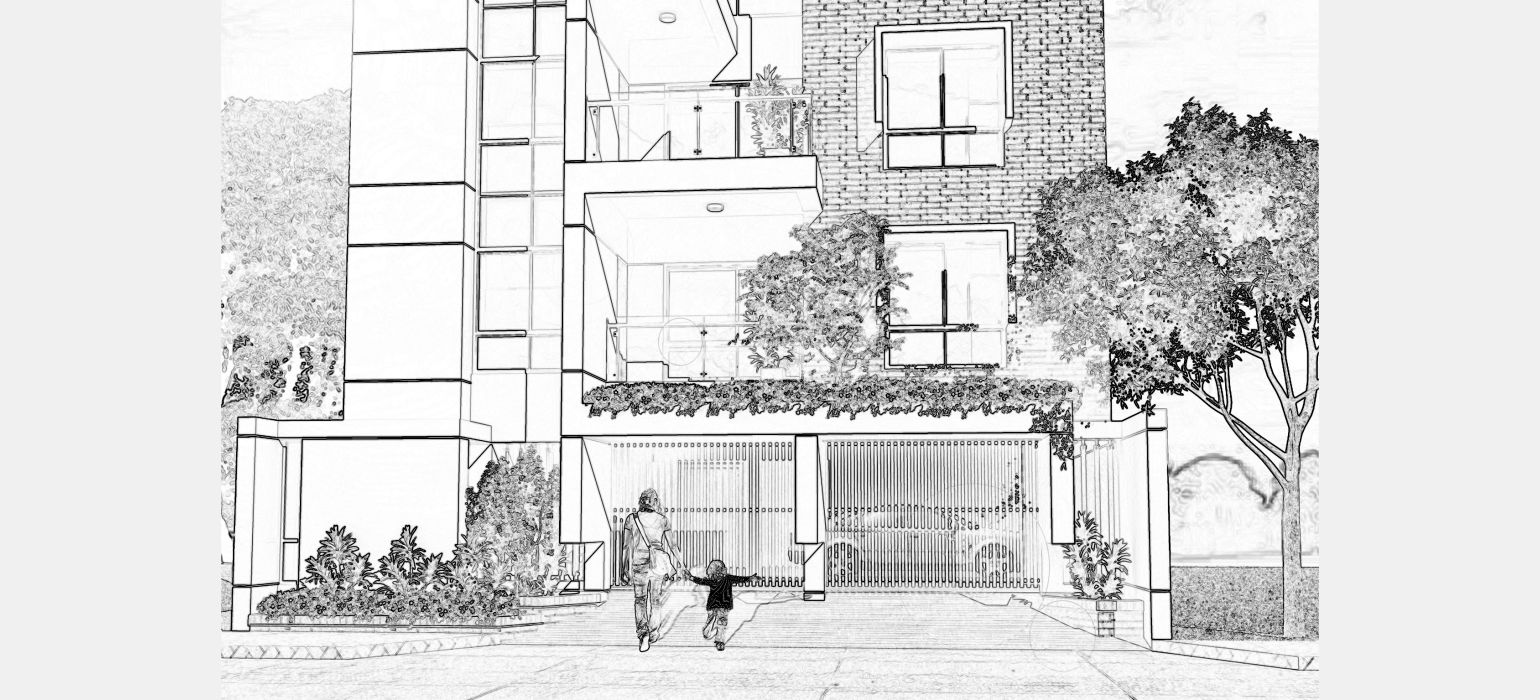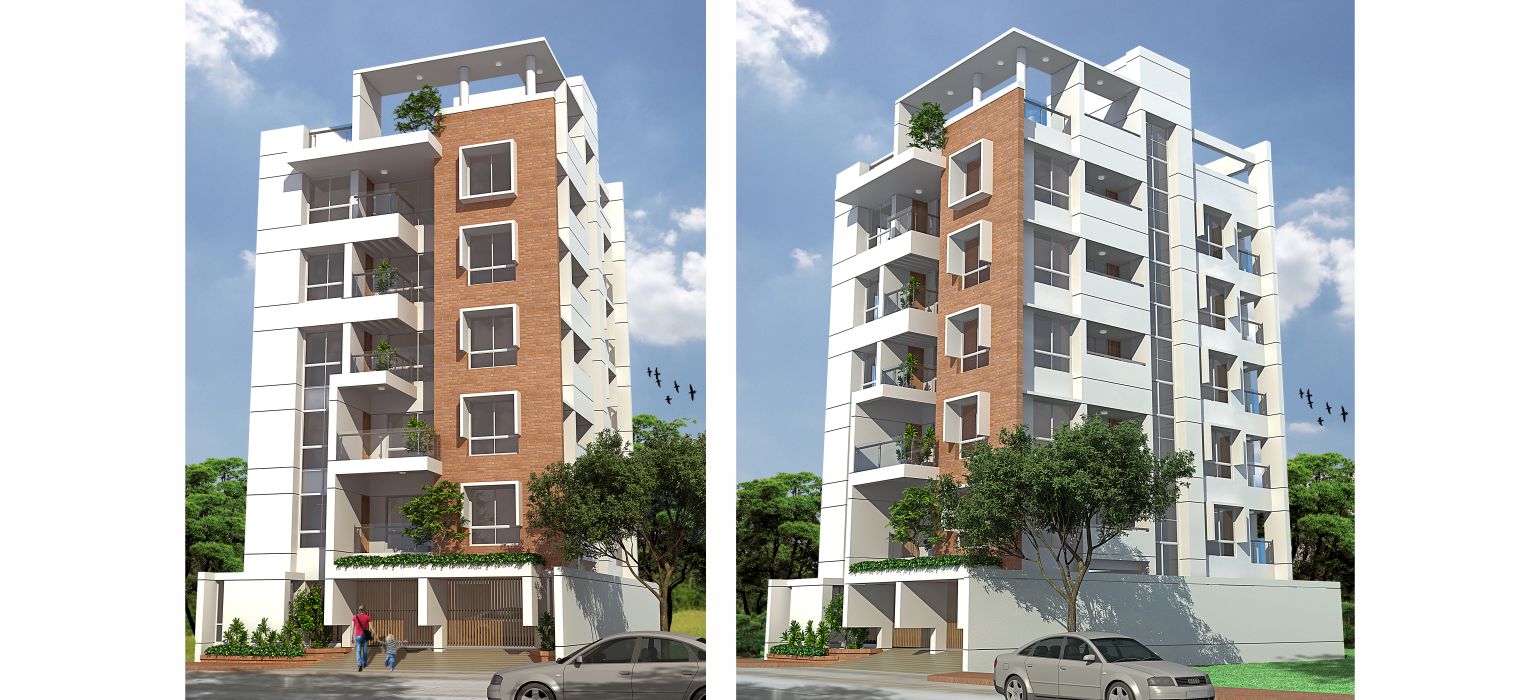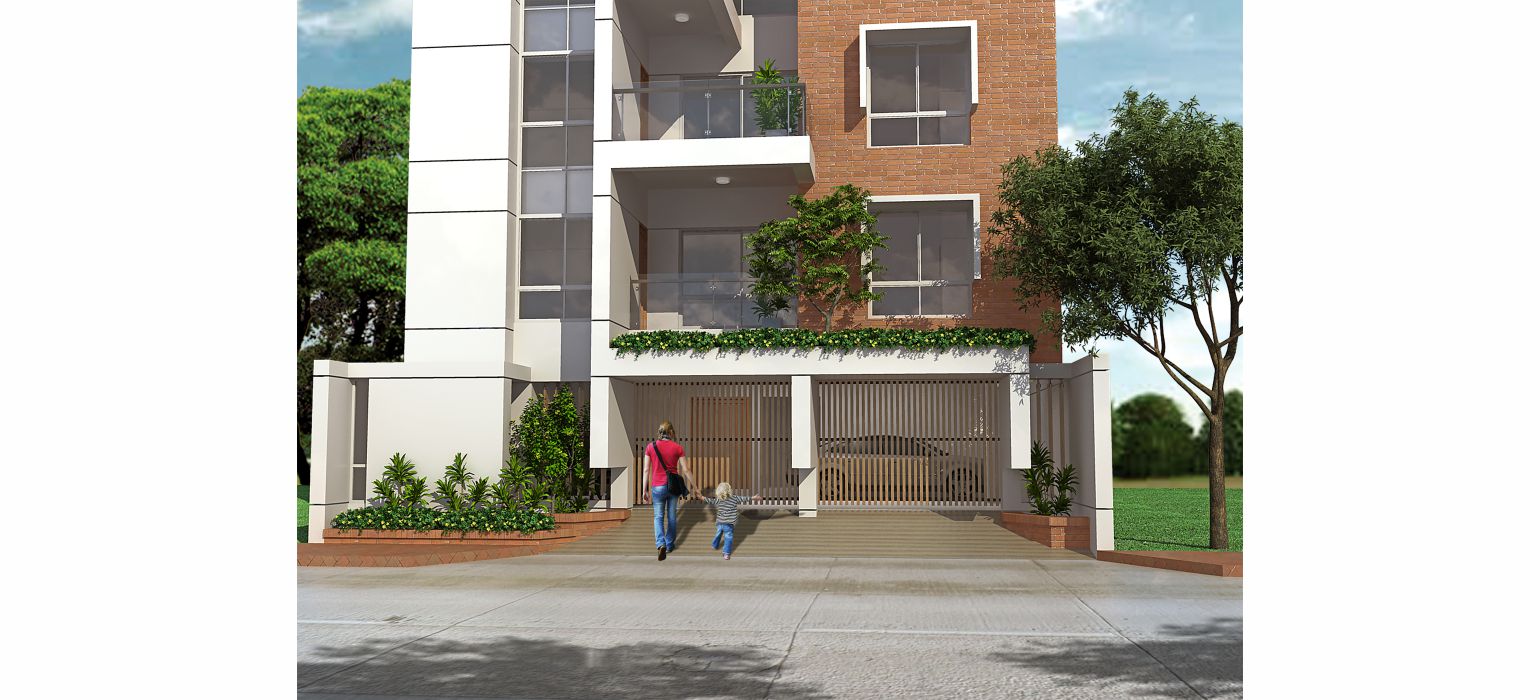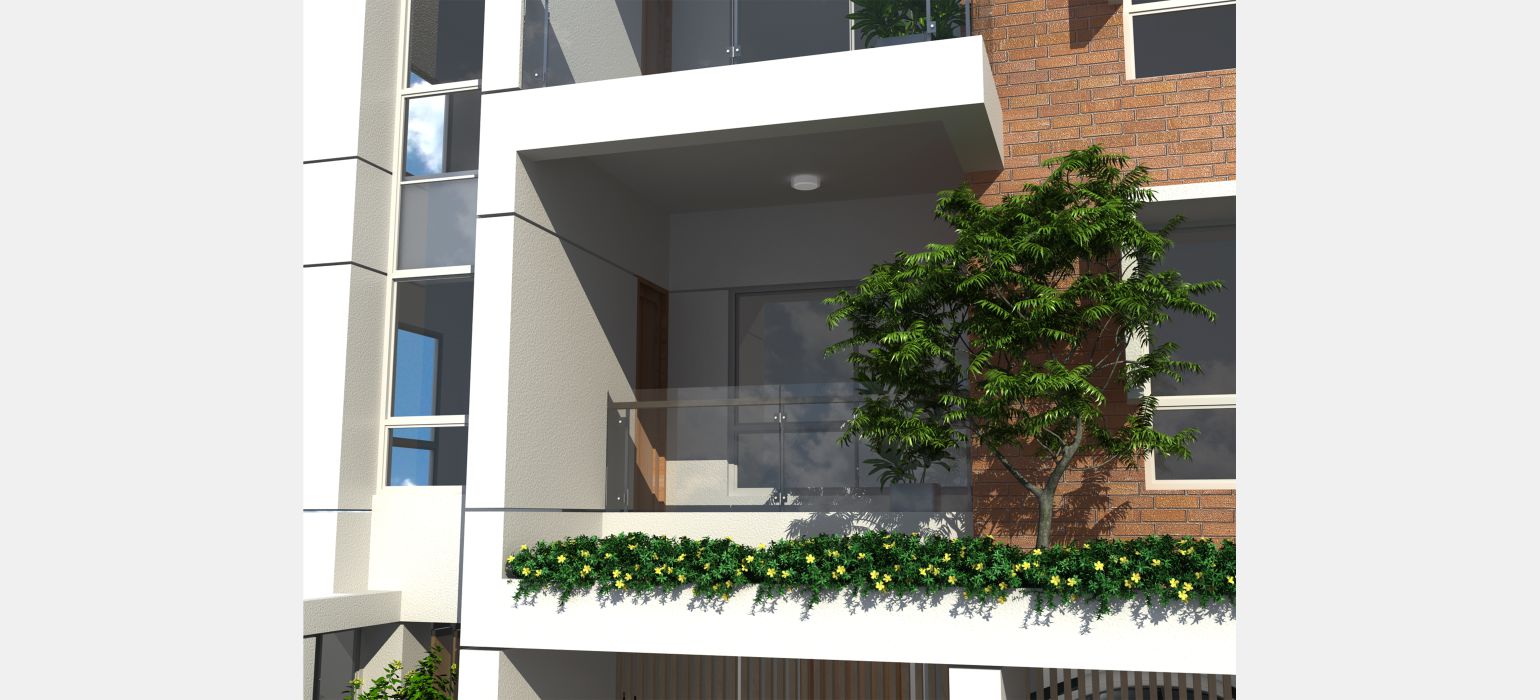Iqbal Residence
This project is located in Gulshan, Dhaka. This is a six-storey residential building with simple and economic design solutions. Despite of having a confined site the priority was to provide openness and transparency respecting the privacy of the dwellers. Many architectural features were incorporated with the functions and majority of the design problems were solved by the juxtaposition of the key ideas with the requirements.
Allowing diffused light from the north with the full height glass opening to the stair case, placing veranda spaces in the east, designing proper shading devices in order to minimizing the heat yet allowing dispersed sunrays were some of the considerations. Exposed brick enhances the aesthetic beauty of material which contributes to the outlook from the surroundings. Brick wall with white plaster works makes it cost effective and maintenance friendly. Play area in the ground floor with staggered terraces and balconies with progressing units not only allows a joyful environment but also gives a visual connectivity throughout the floors. Green area flawlessly merged with the interior and the projecting terrace for a representation of vertical garden lifting up to the roof through the verandas.
Project Name
Iqbal Residence
Typology
Residential
Location
Bhatara, Gulshan, Dhaka
Height
06-storey
Client
Iqbal Hasan
Status
Operational from September, 2018
Land Area
3.47 Katha or 2,502 sft.
Build Area
10,310 sft.
Basement
None/GF Parking 04 nos
Design Team
Archiframe



