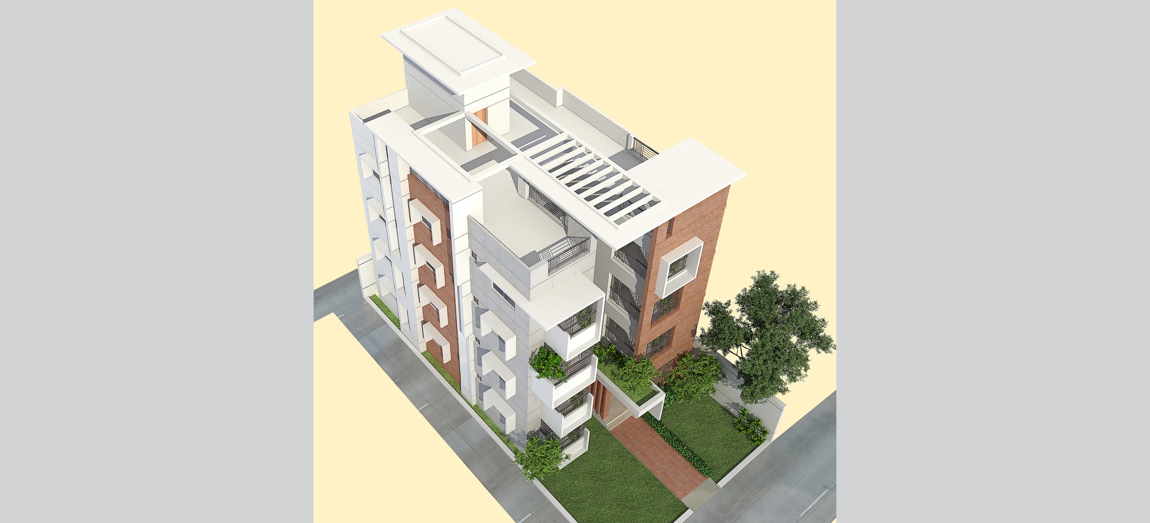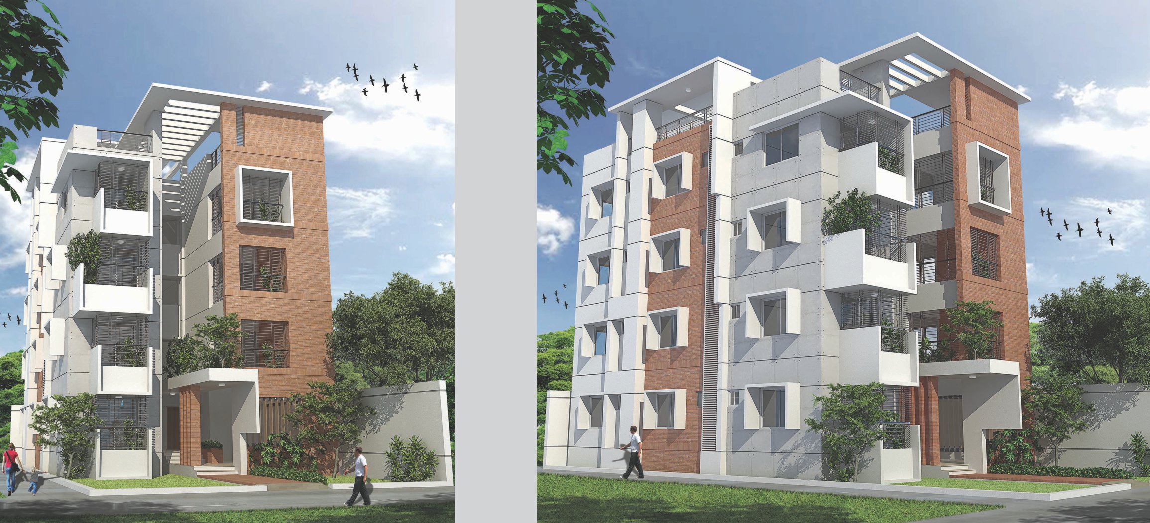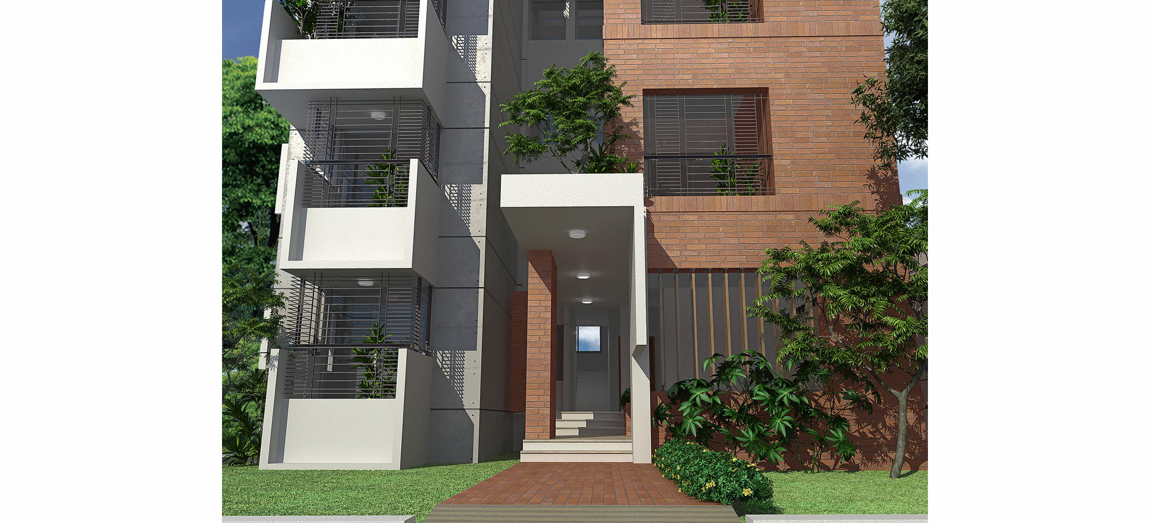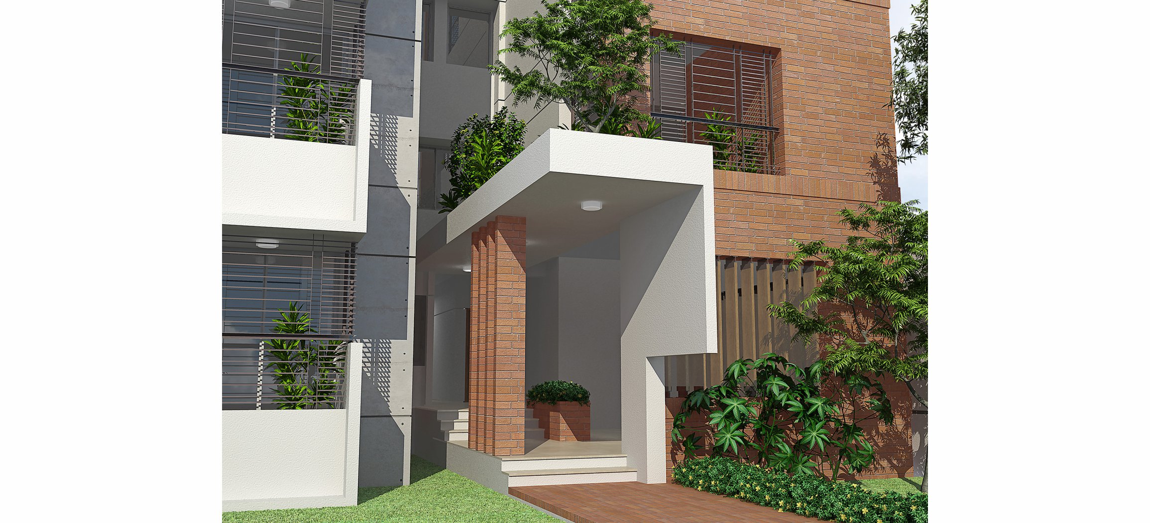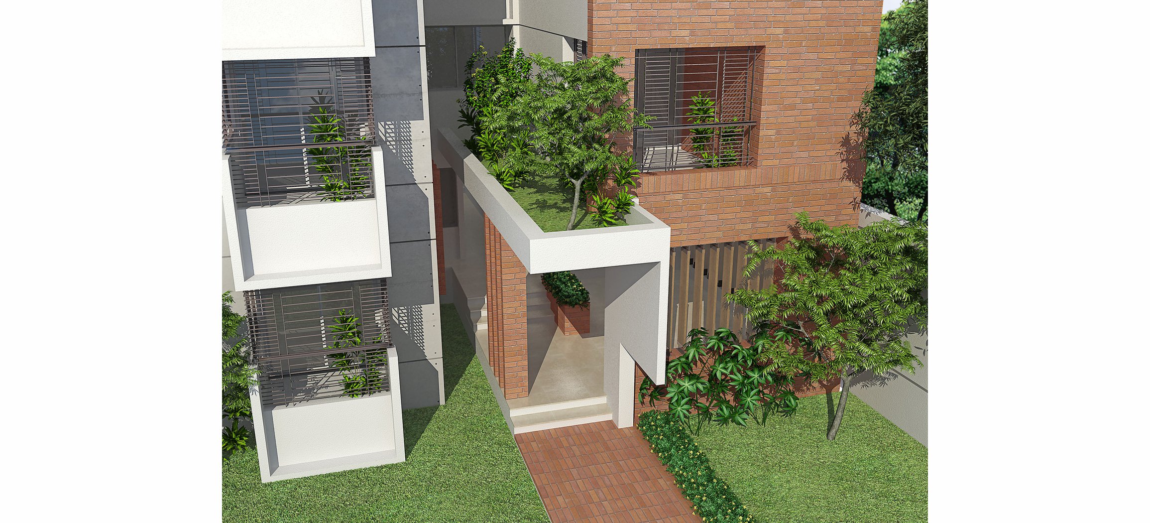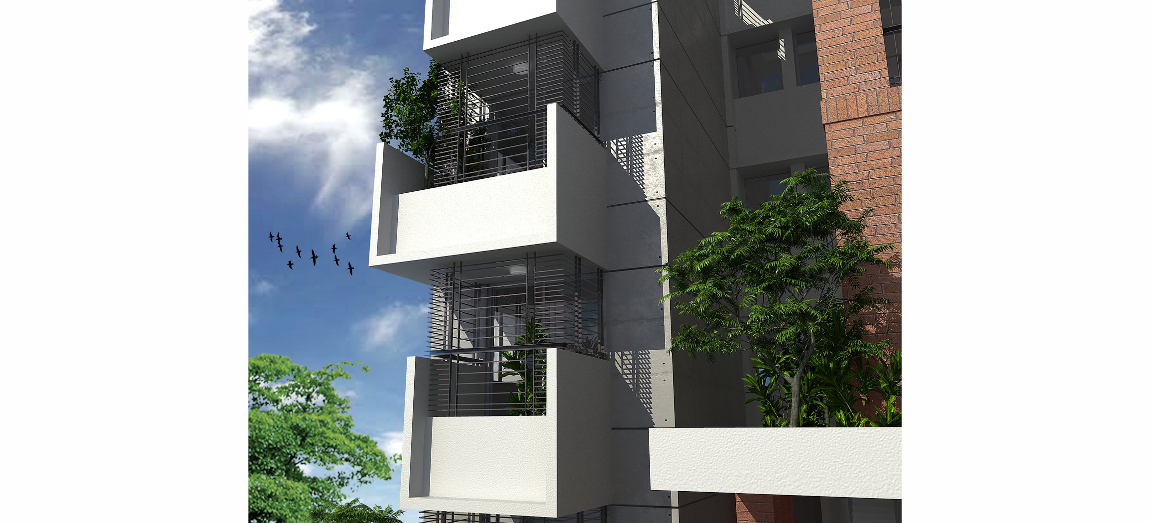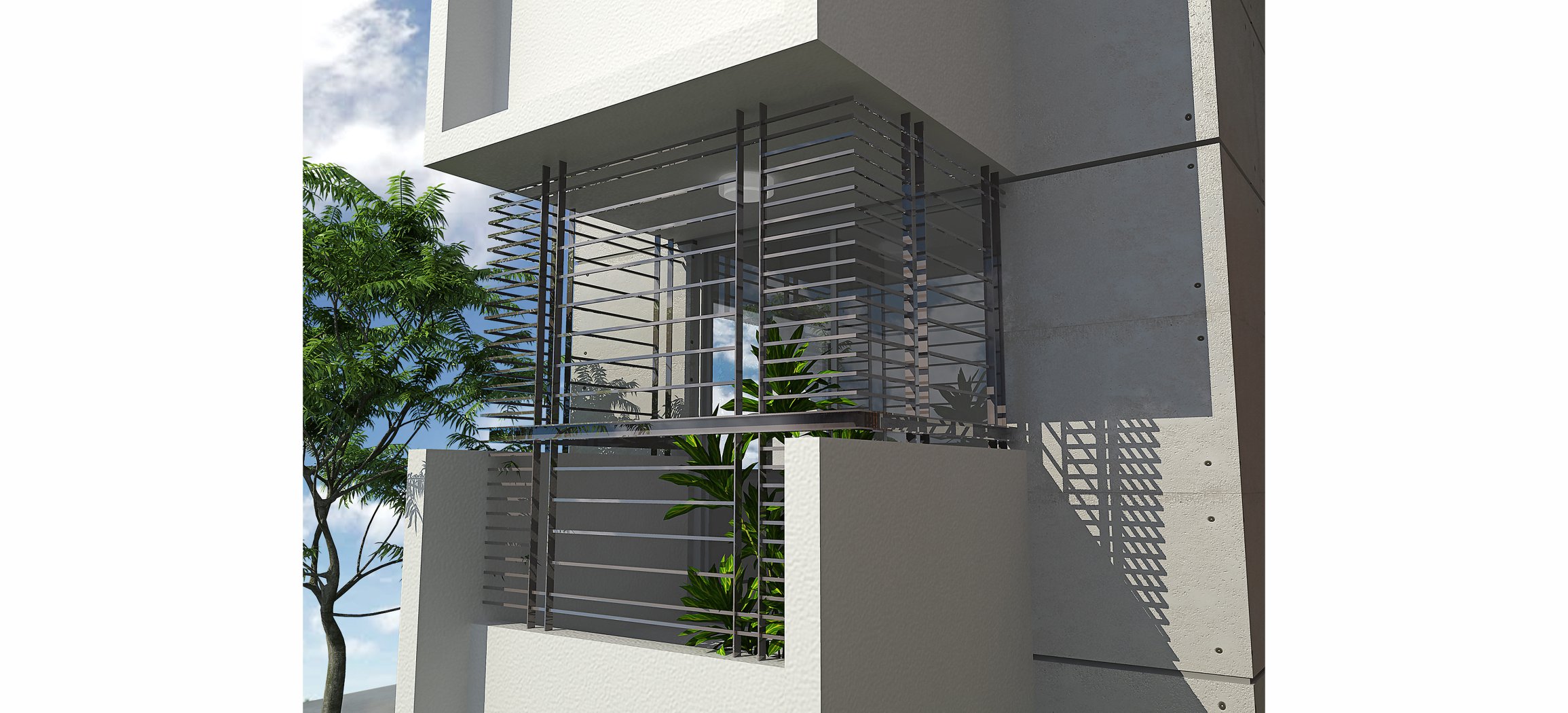Maruf Residence
This project is located in Narayanpur, Pabna Shadar, Bangladesh. Functional significance of accommodating the dwellers need while balancing visual experience with the landscape was the main aim of the project. Mainly a four-storied residential building, with traditional functional arrangements in particular- bedroom, living room, dining area, kitchen, washroom, balcony etc. The design deliberately allows maximum entrance of light and air from north-east and south-west through veranda spaces and window openings. Well designed shading devices in window sills and use of homogenous materials (burnt brick and concrete) dominated in construction allow the resistance of heat and sound. Use of pergola in the roof tributes to the sun direction by creating dramatic shade shadow. Veranda spaces are secured by MS railing up-to drop wall. The open space apart from mass in the front connecting with the landscape ensures a breathing space for children and elderly persons. The openness is carried to the upper floors delicately by a gardening area which compliments the vertical representation of the building from the neighbourhood area.
Project Name
Maruf Residence
Typology
Residential
Location
Narayanpur, Pabna Sadar, Pabna
Height
04-storey
Client
Md. Ahsan Habeeb
Status
Operational from January, 2018
Land Area
4.00 Katha or 2,893 sft.
Build Area
6,511 sft.
Basement
None/GF Parking 01 nos
Design Team
Archiframe
